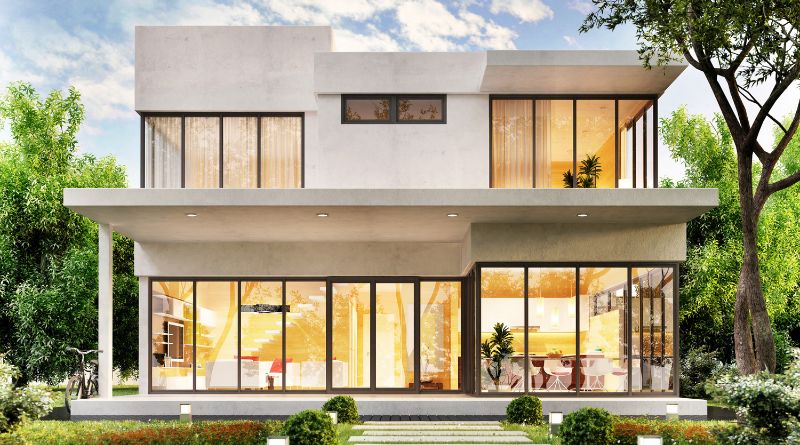Get ready to discover the biggest house plan trends of 2024 that will shape the way we design and build our homes. In this blog post, we will explore the top trends that experts predict will dominate the housing market in the coming year. From incorporating AI technology to optimizing existing homes, these trends offer exciting possibilities for homeowners and builders alike.
According to a recent report by The Plan Collection, 2024 will be a year focused on optimizing current homes to be the best they can be. This means homeowners will be looking for ways to improve their homes rather than seeking new construction. One trend that is expected to continue rising is the integration of AI technology in homes. With the increasing popularity of virtual assistants like Alexa and Siri, the use of AI is expected to become even more prevalent in 2024 .
Another trend that will shape the housing market in 2024 is the rise of accessory dwelling units (ADUs) or guest houses in the backyard. With high house prices and challenging mortgage rates, homeowners are opting to make the most of their current properties by adding additional living spaces. This trend allows homeowners to create more functional and harmonious homes without the need for extensive renovations.
Best House Plan Trends Of 2024
The design of a home is a reflection of current trends and needs of homeowners. In 2024, we will see a remarkable evolution in house plans, with certain trends predominating. Let’s take a look at the biggest design trends impacting the housing market in 2024.
1. Open Floor Plans
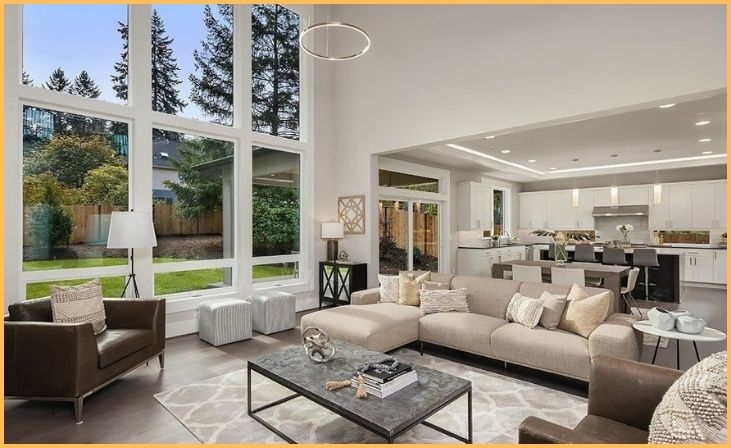
Open floor plans continue to dominate the architectural scene in 2024, placing emphasis on expansive and interconnected living spaces that foster a sense of flow and unity within the home. This trend embraces the removal of traditional barriers, creating a seamless transition between the kitchen, dining, and living areas. The spaciousness of these designs not only enhances the visual appeal but also promotes a more collaborative and communal atmosphere. Large windows and strategic lighting further contribute to an open and airy ambiance, inviting natural light to illuminate every corner.
Homeowners are drawn to the versatility of open floor plans, allowing for flexible furniture arrangements and adaptable usage of space. As we navigate the year, the enduring popularity of open layouts reflects a desire for modern living that is both aesthetically pleasing and conducive to a dynamic and interconnected lifestyle.
Quick Link: The 8 Hottest Houseplant Trends To Watch in 2024
2. Sustainable Design
The growing awareness of environmental concerns has resulted in an upswing in the demand for sustainable house plans in 2024. Homeowners are increasingly seeking features such as energy-efficient appliances and the integration of solar panels to align with eco-conscious living. Sustainable house designs prioritize reducing environmental impact through the use of eco-friendly materials and energy-saving technologies. The inclusion of energy-efficient appliances not only benefits the environment but also contributes to cost savings for homeowners.
As the call for environmentally responsible living gains momentum, the prevalence of these features in house plans signifies a broader commitment to sustainable practices within the realm of residential architecture. This shift towards sustainable house plans reflects a collective effort to build homes that harmonize with the planet’s well-being while offering modern, efficient, and environmentally friendly living spaces.
3. Integration of Smart Home Functions
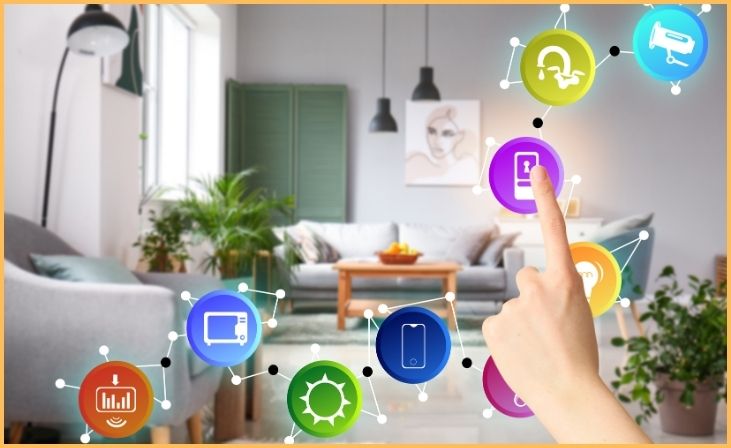
With continuous technological advancements, smart home features have become standard in 2024. From advanced security systems to automated lighting, homes are infused with intelligence, offering residents enhanced convenience and security. The integration of smart technology allows homeowners to remotely monitor and control various aspects of their homes, promoting efficiency and peace of mind. Sophisticated security systems provide real-time alerts, while automated lighting systems contribute to energy savings.
The seamless connectivity of smart devices creates a cohesive and responsive living environment, where homeowners can personalize their spaces with the touch of a button or a simple voice command. As technology continues to evolve, the prevalence of smart home features not only reflects a desire for modern living but also highlights the ongoing integration of technology to enhance the functionality and connectivity of homes.
4. Buitenhuis Leefruimtes
The seamless connection between indoor and outdoor living is embraced in 2024, with house plans often incorporating well-designed outdoor spaces. Patios, gardens, and balconies are considered essential extensions of the living space, creating a harmonious blend between the interior and exterior. These outdoor areas are thoughtfully designed to enhance the overall living experience, providing residents with inviting spaces for relaxation and entertainment. The integration of outdoor spaces not only amplifies the visual appeal of the home but also encourages a closer connection with nature.
Homeowners are increasingly valuing the importance of a well-utilized outdoor environment, where they can unwind, entertain guests, and enjoy the benefits of fresh air and natural surroundings. As house plans evolve, the recognition of outdoor spaces as integral components reflects a desire for a holistic living experience that transcends the confines of traditional interiors.
5. Home Offices
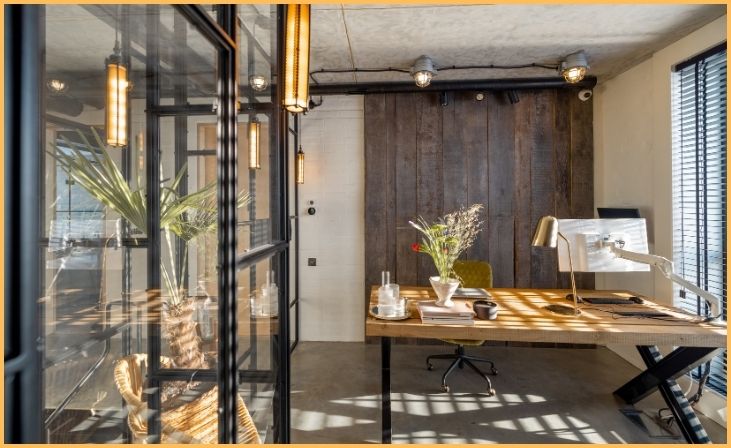
The surge in remote work has prompted the inclusion of dedicated home offices in house plans in 2024. Efficient and stylish workspaces have now become a priority, recognizing the importance of a conducive environment for productivity. These home offices are designed with careful consideration for functionality and aesthetics, ensuring a comfortable and inspiring setting for remote work. The incorporation of dedicated work areas reflects a fundamental shift in the way homes are designed, acknowledging the need for a seamless blend of professional and personal spaces.
Homeowners are seeking well-planned and ergonomic home offices that cater to the demands of the modern work landscape. As the concept of remote work continues to shape our lifestyles, the integration of dedicated home offices signifies a commitment to creating versatile living spaces that accommodate both professional and personal aspects of life.
6. Multigenerational Living
House plans are adapting to changing family structures in 2024, with an increased focus on spaces for multigenerational living. Grandparents, parents, and children share the same home with designated zones for privacy and communal areas. This trend reflects a growing recognition of the importance of accommodating multiple generations under one roof while maintaining individual space and autonomy. Designing homes with distinct areas for private retreats and shared activities fosters a sense of harmony and inclusivity within the household.
The evolving family dynamics and the desire for intergenerational living have influenced architects to create homes that cater to the diverse needs of each family member. As the definition of family living transforms, the incorporation of multigenerational spaces underscores a commitment to fostering strong familial bonds and shared experiences within the home.
Also Read: 7 Common Houseplants That Are Toxic to Dogs and Cats: Ensuring Pet Safety
7. Flex Spaces
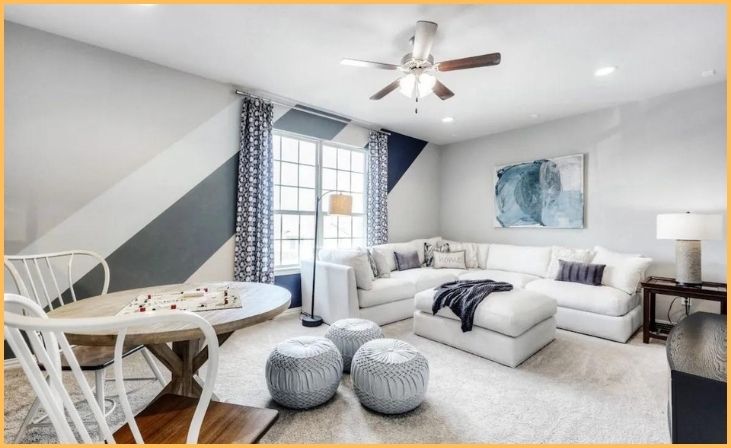
Flexibility takes center stage in 2024, and house plans mirror this trend with versatile flex spaces that can serve various purposes. Whether designated as a home office, a fitness area, or a playroom, these spaces adapt to the evolving needs of the family. The emphasis on versatility recognizes the dynamic lifestyles of homeowners, providing adaptable solutions that can transform based on changing priorities. These flex spaces are designed to be multi-functional, catering to the diverse activities and requirements of modern living.
As families navigate through different phases, these adaptable areas ensure that the home remains a fluid and accommodating environment. The inclusion of flexible spaces not only enhances the functionality of the house but also supports the concept of a home that grows and evolves with its residents. In 2024, the spotlight on flexibility in house plans signifies a commitment to creating living spaces that seamlessly adjust to the ever-changing dynamics of family life.
Final Thoughts
As we look ahead to 2024, the housing market is set to experience exciting trends that will transform the way we design and build our homes. From the integration of AI technology to the rise of ADUs, homeowners and builders have a range of options to optimize their current spaces and create harmonious living environments.
By embracing these trends, homeowners can make the most of their current homes and enhance their functionality and value. Whether it’s incorporating smart home features or adding additional living spaces, these trends offer innovative solutions for homeowners to create their dream homes.
It’s important to stay informed about the latest trends in the housing market to make informed decisions about home renovations or new construction. By keeping up with these trends, homeowners can ensure that their homes are not only aesthetically pleasing but also functional and in line with the demands of modern living.
So, get ready to embrace the biggest house plan trends of 2024 and create a home that reflects your style, needs, and aspirations.
FAQs
An accessory dwelling unit, or ADU, is a secondary housing unit that is typically located on the same property as a primary residence. ADUs can be separate structures, such as a guest house or a converted garage, or they can be attached to the main house. They provide additional living space and can be used for various purposes, such as housing family members, generating rental income, or creating a home office or studio.
AI technology can be integrated into homes through the use of virtual assistants, smart home devices, and automation systems. Virtual assistants like Alexa and Siri can control various aspects of the home, such as lighting, temperature, and security, through voice commands. Smart home devices, such as thermostats, door locks, and security cameras, can be connected to a central hub and controlled remotely. Automation systems can be programmed to perform tasks automatically, such as adjusting lighting based on time of day or occupancy.
ADUs can be a cost-effective option for homeowners, as they provide additional living space without the need for extensive renovations or new construction. They can be more affordable compared to purchasing a new property or undertaking major renovations. Additionally, ADUs can generate rental income, which can help offset the costs of construction and provide long-term financial benefits.
Homeowners can optimize their current homes without extensive renovations by focusing on small changes that can have a big impact. This can include decluttering and organizing spaces, updating lighting fixtures, refreshing paint colors, and incorporating smart home technology. Additionally, adding functional and versatile furniture and storage solutions can help maximize space and improve the overall functionality of the home.

